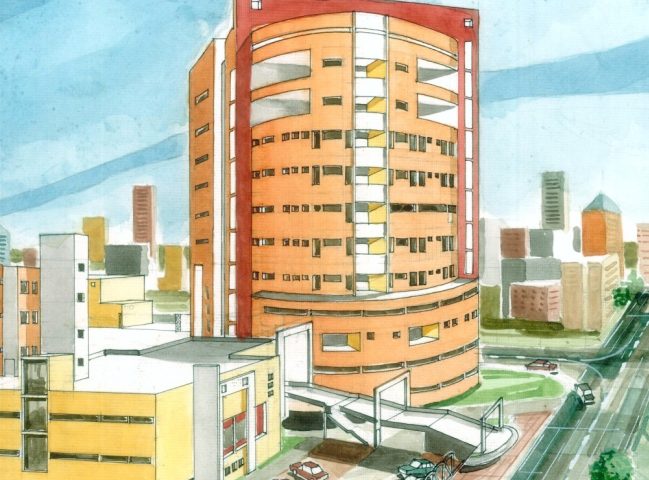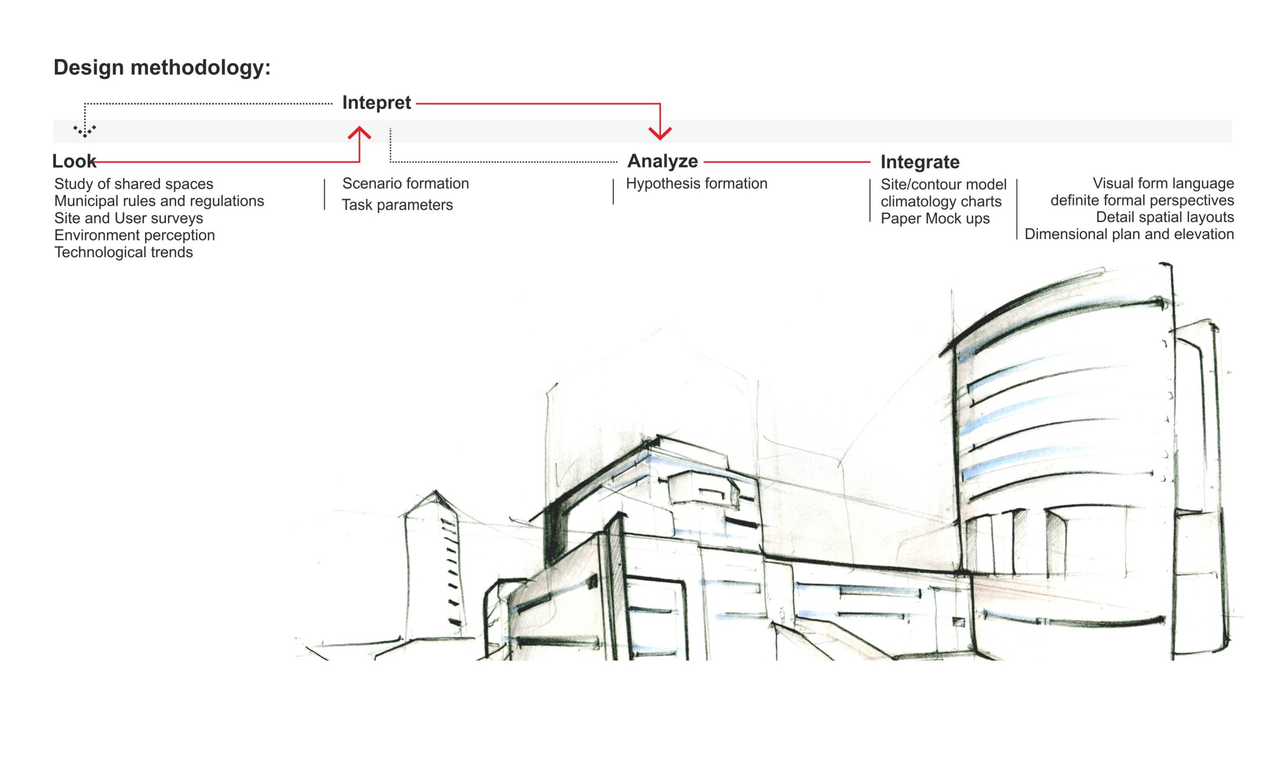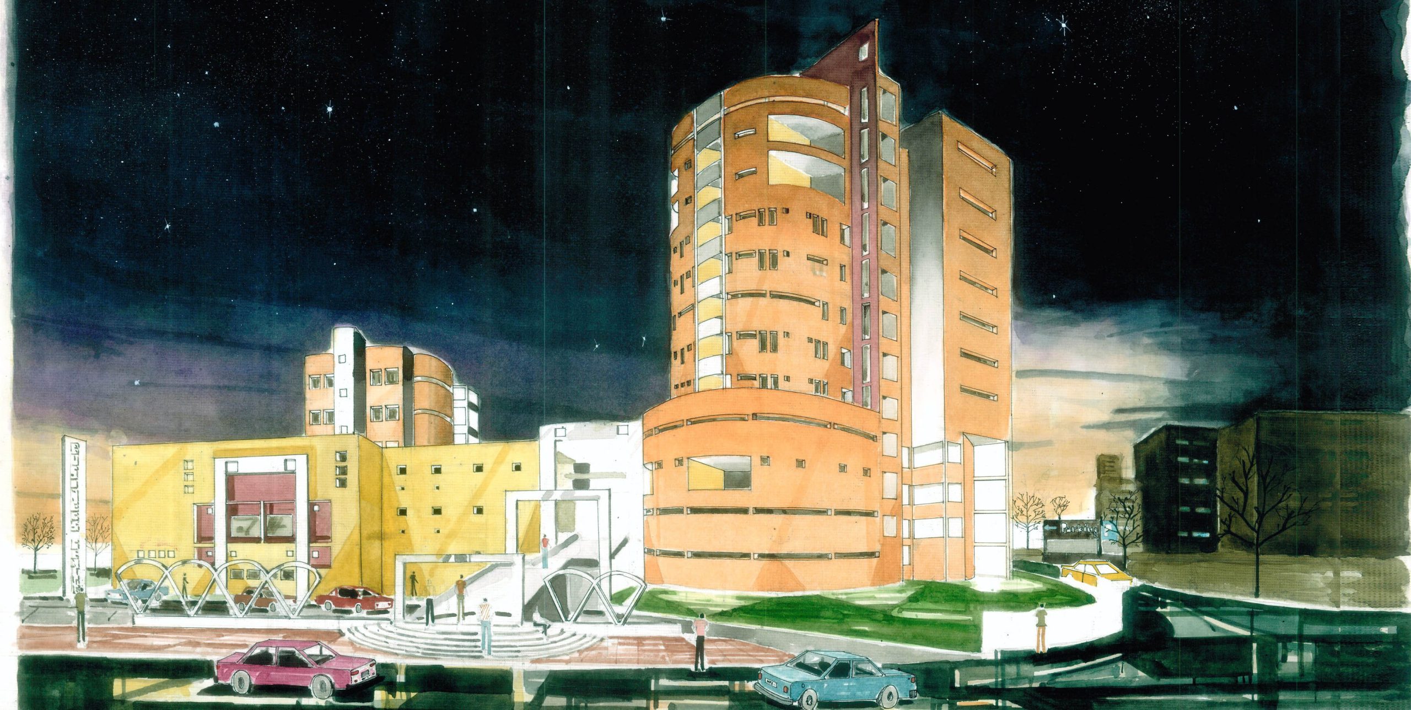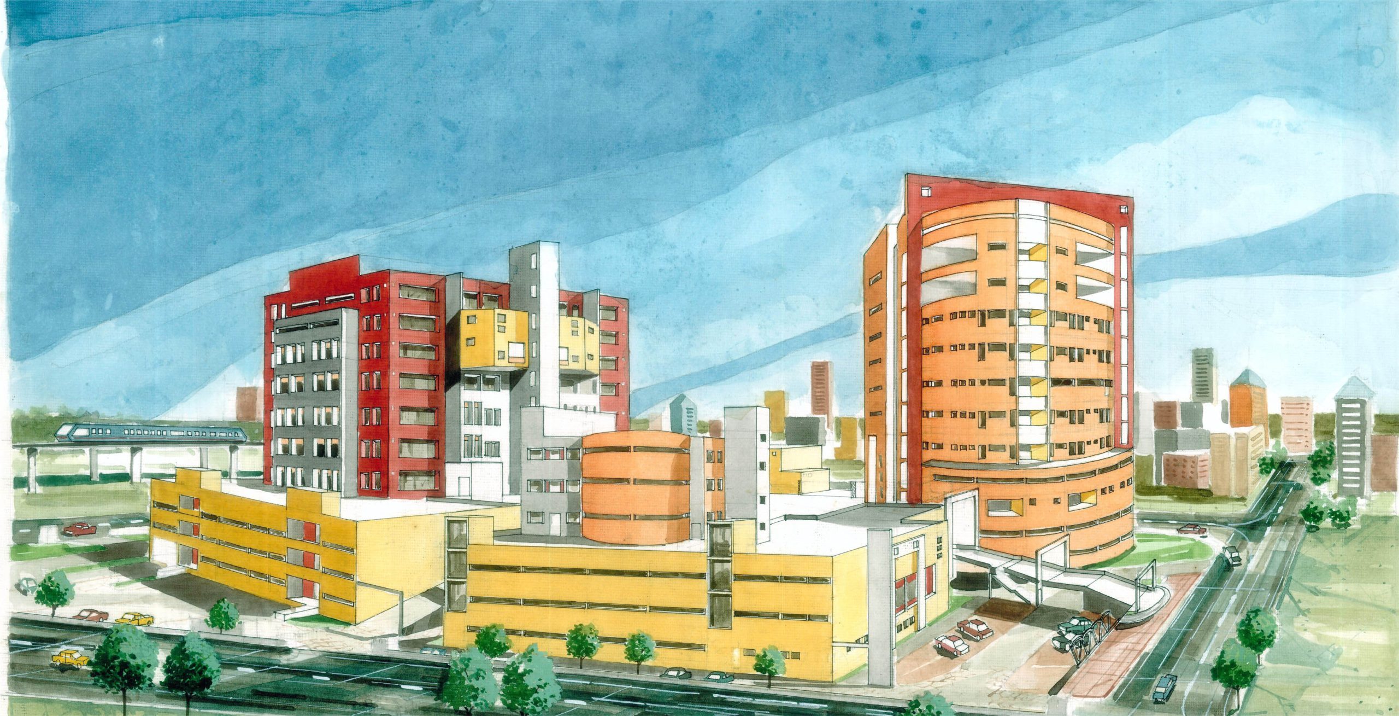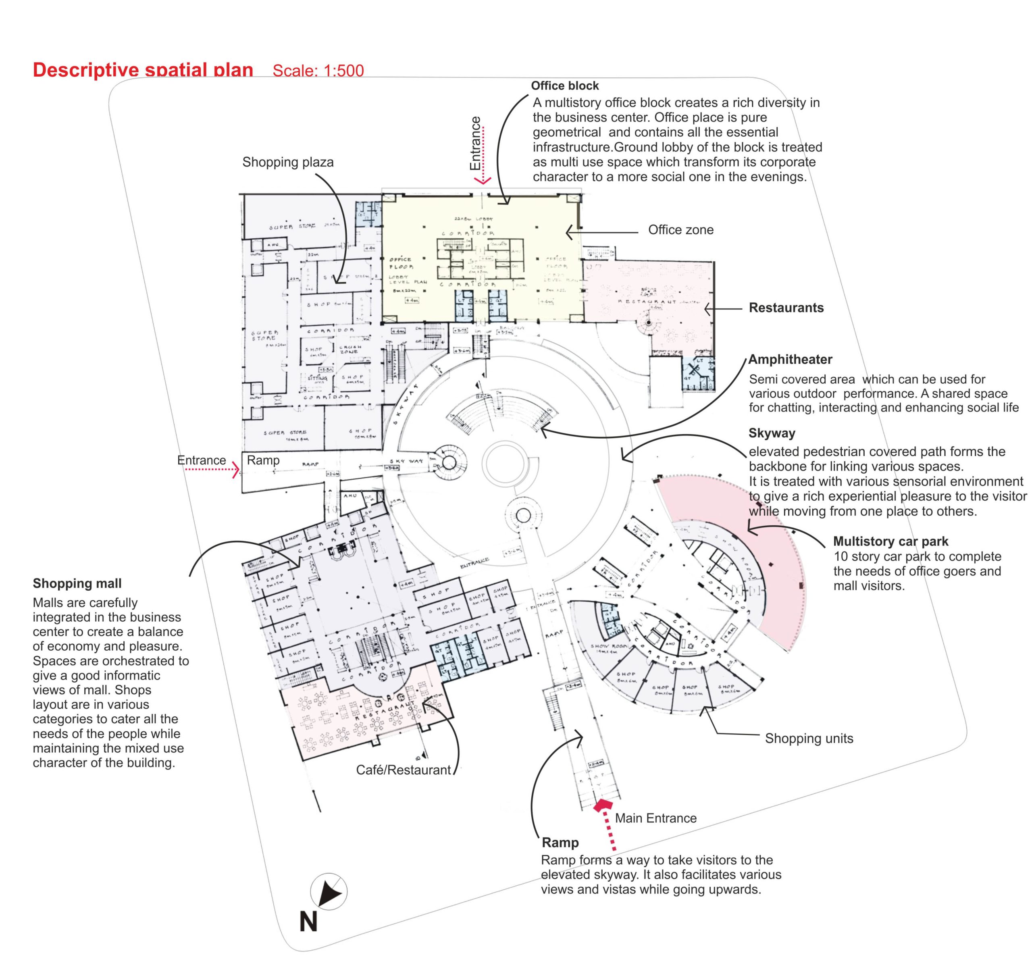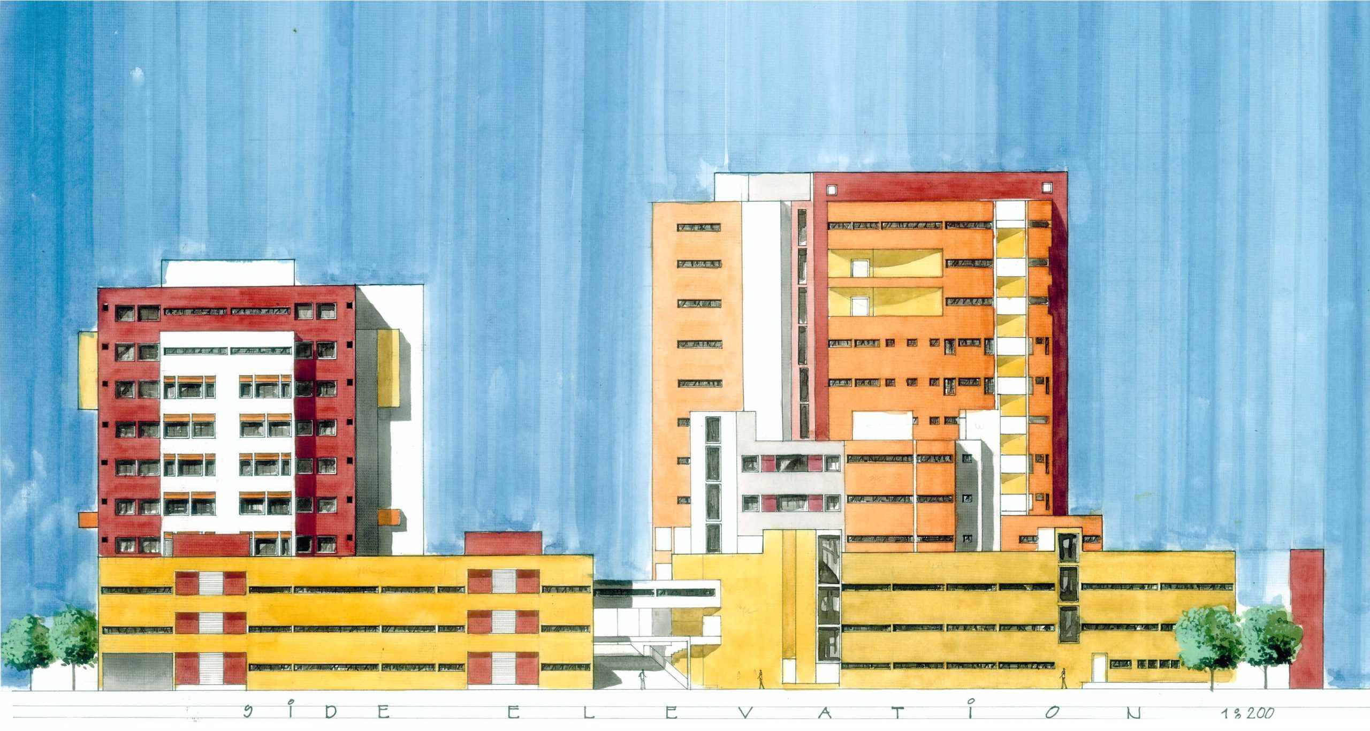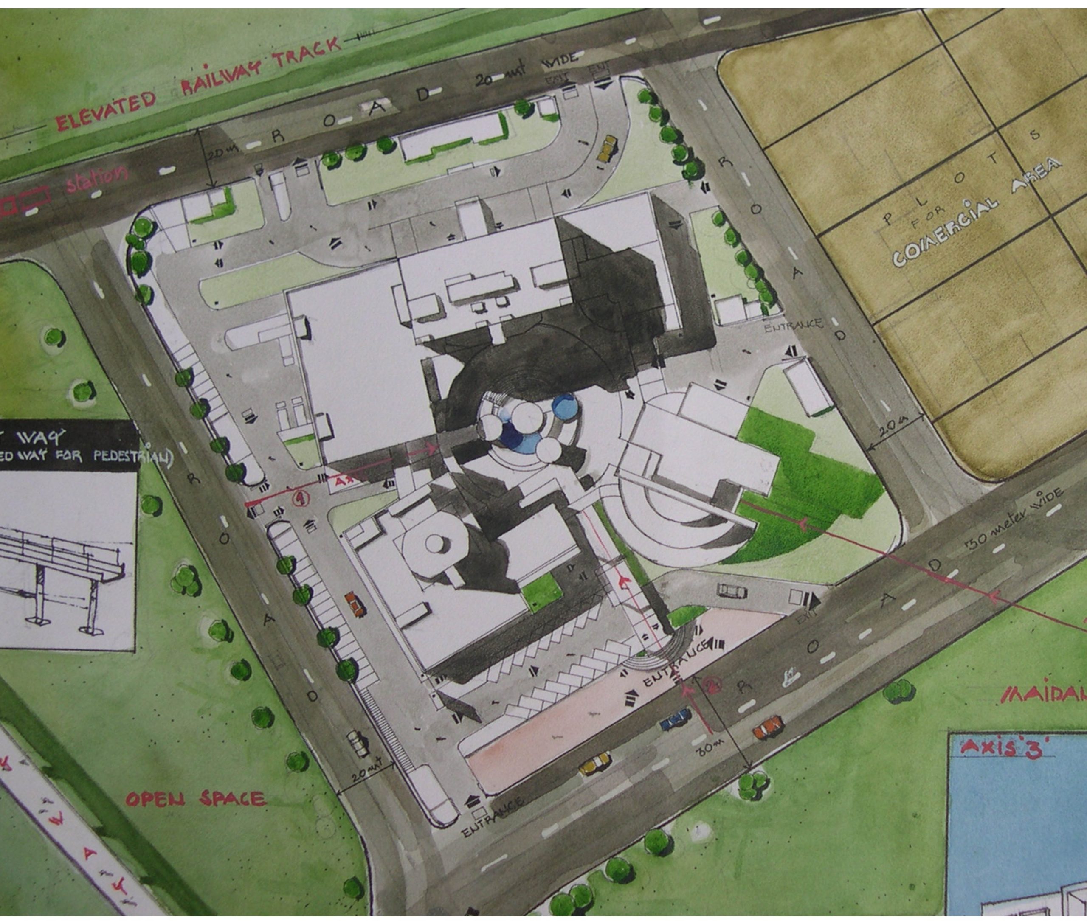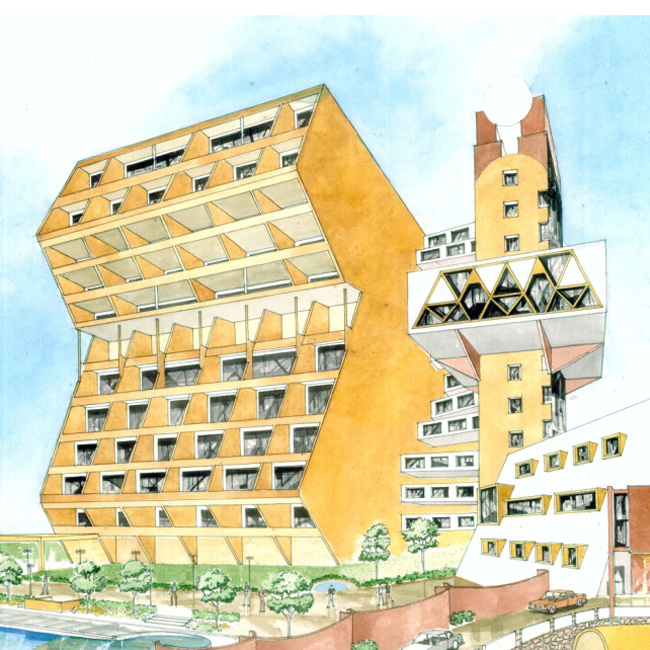BUSINESS CENTRE AT BKC
Audience-Business owners, Urban higher/middleclass
Design- Mahendra Chauhan
Main Construction Material- Prefabricated RCC panel, RCC
Brick&Mortor,Steel composites
Copyrights: Mahendra Chauhan
Award: Gold Medal in Architecture
Date of Concept- 2008
MIXED USE SPACES- AN APPROACH FOR DESIGNING BUSINESS CENTRE AT BANDRA KURLA COMPLEX
To create a 'mixed use space' in a extremely sophisticated upcoming commercial area. A place which might become definition and landmark for surroundings. It should be a place where suburban families can enjoy not only higher-end shopping, but also meals, movies, concerts or simply a stroll. Efforts should be on community development. Structure to be organized to conglomerate people-gathering spaces, social activity spaces and entertainment spaces.
In a nutshell, an architectural system which allows the exploration and the realization of concepts involving multiple spaces, both physical and virtual and multiple media channels for enhancing the human-to-human communication. The human variable must be positioned back in the loop of mixed use space design and should be kept at the core of the narrative through the participation of users as “inter-actors”. This project was done in the year 1998.

SITE DETAILS:
Proposed site is having multifaceted character as it is surrounded by the main roads on all the sides. elevated mass transit system forms the backdrop of the surroundings it also ensures an efficient infrastructure of commuting from any no of people visiting in Bandra Kurla Complex. There is proposed Greenbelt and Channelized Mithi river in near vicinity of the site which will keep hydraulic features of water courses intact.
DESIGN CHARACTER
Impositions of quality and colourful architecture can force real urban revitalisation. proposed centre is highly innovative mix of public buildings and office areas. the proposal has strong visual linkages with surroundings. it contains shopping arcades, restaurants, theatre, office buildings and multistory car parking complex. the individual spaces that handles all activities are large, impressive and very ultra modern. The main entrance to the centre is through a grand ramp-way, impressive rams helps pedestrian to have a wider view of the centre.
Dynamism of form, balance of structures, contemporary colors and patterns and above all striking views and vistas were few considerations for generating and further rebuilding geometry of form. Long horizontal slit windows were used to project expanse of inside space and also bind the overall dynamic character building. Colors are bright to represent highly electrifying experience and to attract passers by from seemingly dull surroundings.
Ramps are essential feature of the design as they take user to the top of the mall and give them complete picture of surroundings even before they enter to the mall. It also forms the backdrop of energy efficient design in which mall is accessed from top to bottom.



