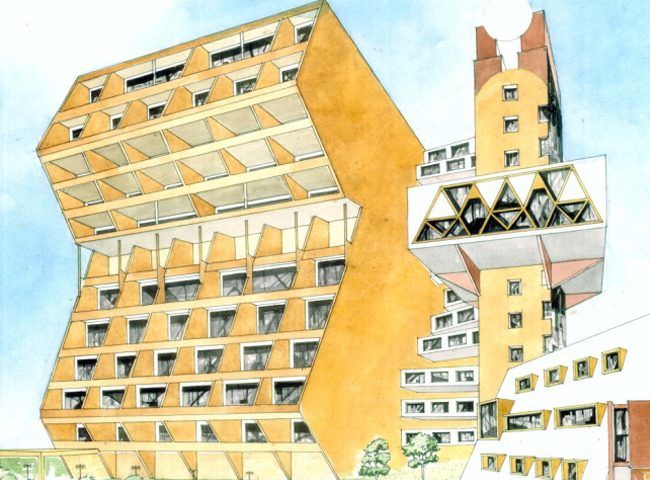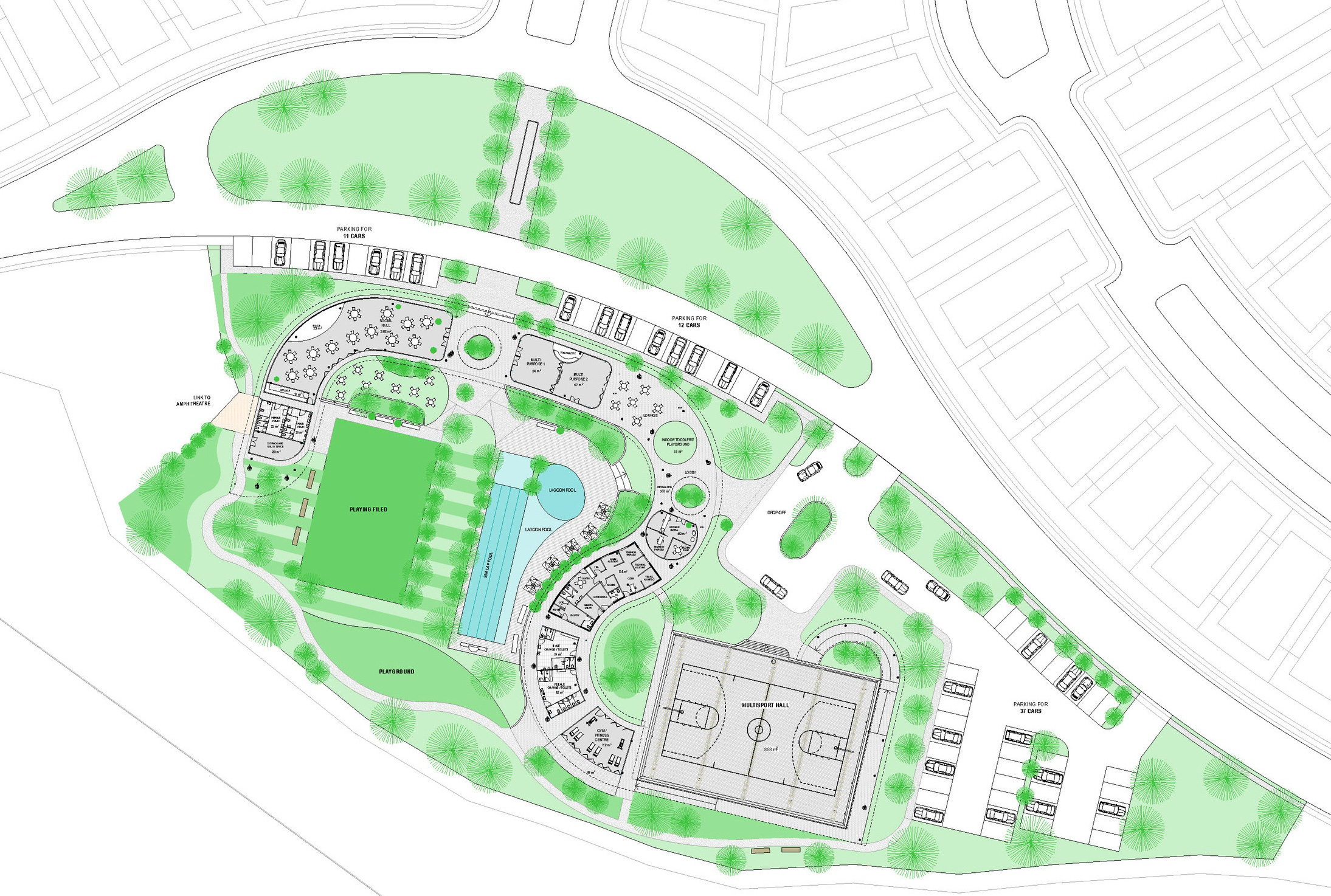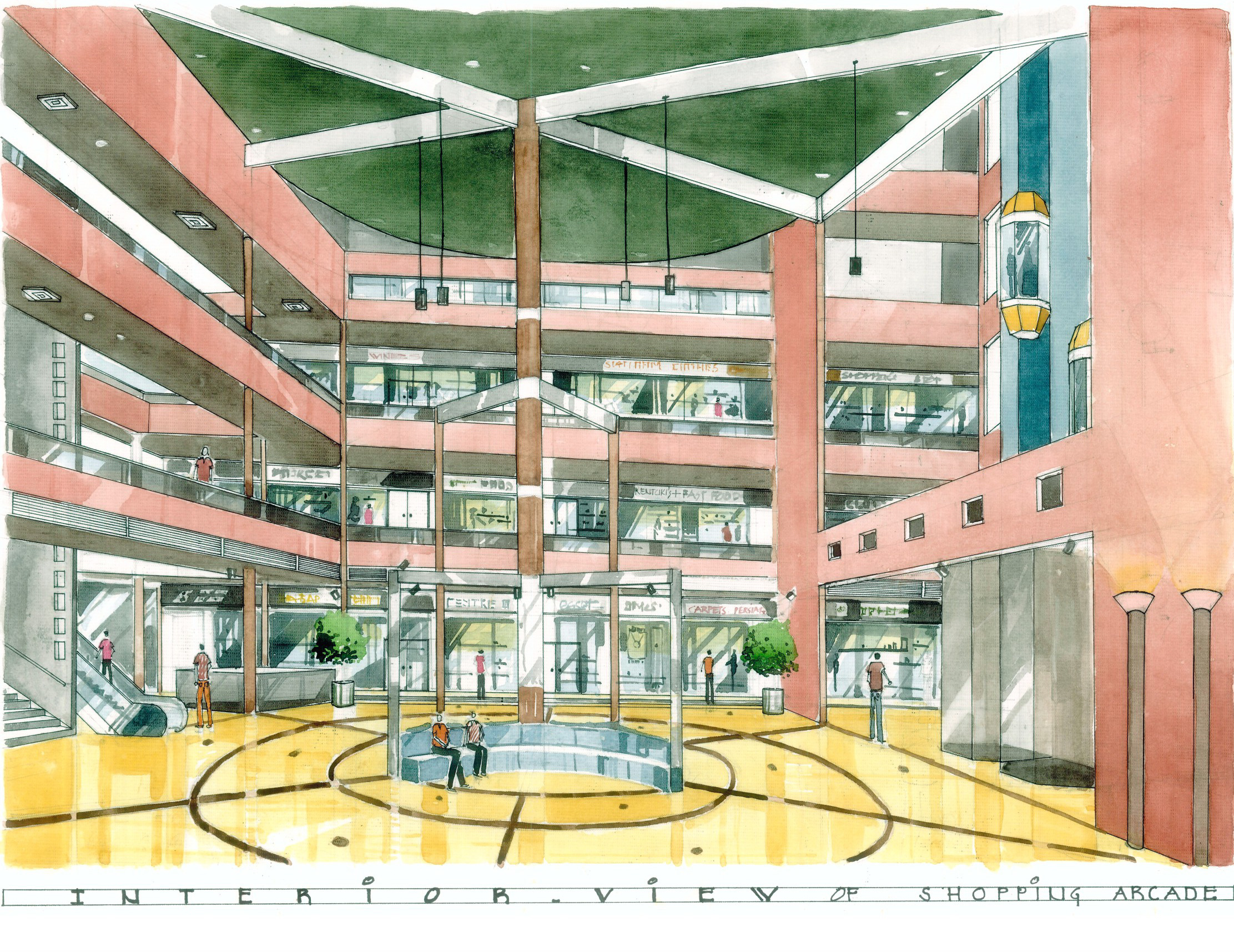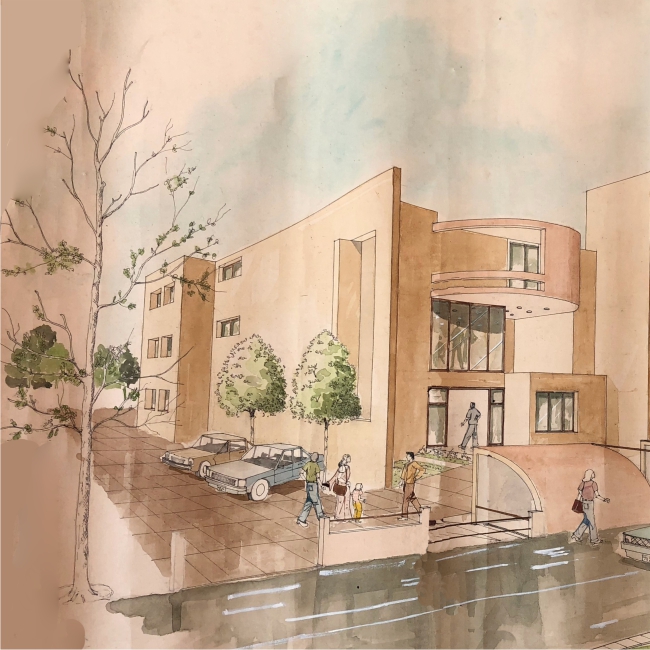A FIVE STAR HOTEL -MUMBAI
Audience-Urban higher/middleclass consumer
Design- Mahendra Chauhan
Main Construction Material- Prefabricated RCC panel,
Brick&Mortor,Steel composites
Copyrights: Mahendra Chauhan
Date of Concept- 1996
Designing for 5 star hotel is as much about exterior as it is about interior and services. It is a highly complex web of function which seamlessly orchestrate the most enriching experience for the guests. My main priority was to identify the hotel functions and define proximity of spaces to decide the overall flow of various functions like house keeping, kitchen, front desk and guest rooms. It is also essential to define spaces which give enough freedom to guest and people who operate these hotels.
As an example kitchen which is also a fire zone, have been kept away from the guest areas but connected to all common areas, banquets and restaurants. Planning of this is a research in itself with the layout of cooking, preparation and cleaning areas. Its also important to define waste and recycling as a primary focus because luxury is generally associated with abundance and wastage of resources. I have put special emphasis on recycling of water and efficient garbage disposal for the hotel. Facade of the building, reception area, hotel atrium, shopping areas, open areas like swimming pool and restaurants spike the aesthetic quotient of the hotel.
Hotel’s exterior and interior is conceptulised as a tapestry of geometry which are woven together to create a futuristic yet differentiated form. I have tried to use simple yet powerful triangular, non straight geometries to create a differentiated iconic look for the hotel.








